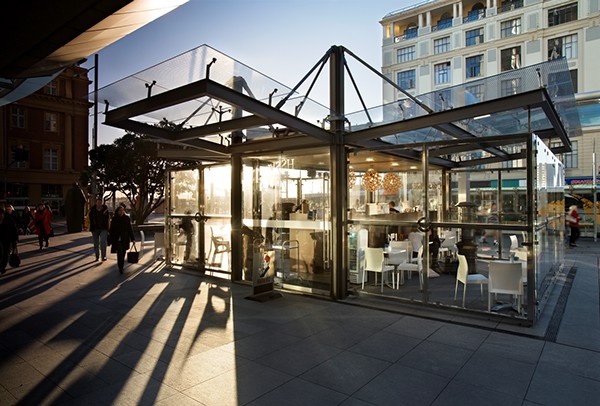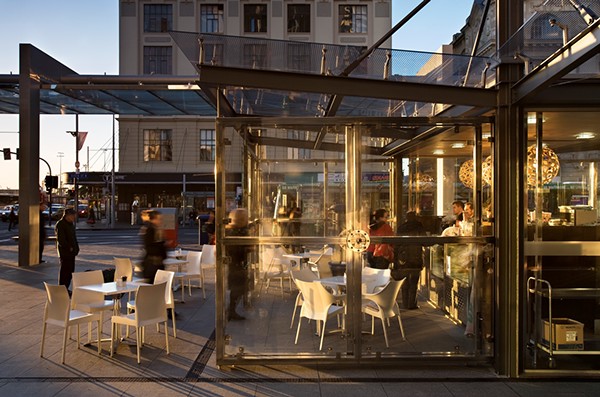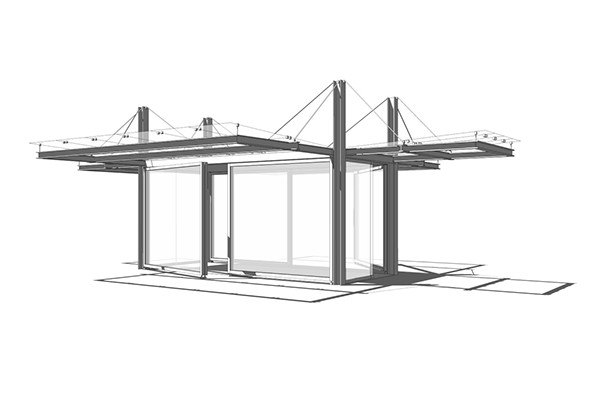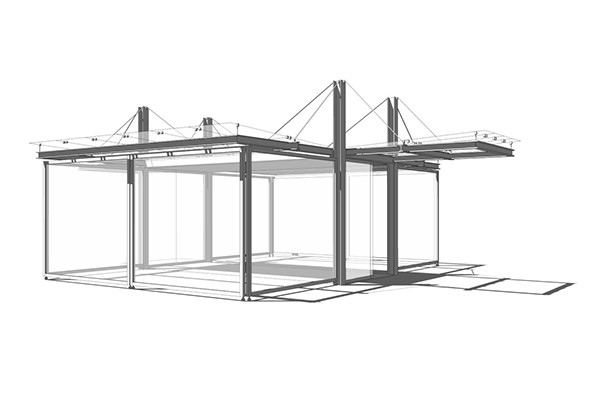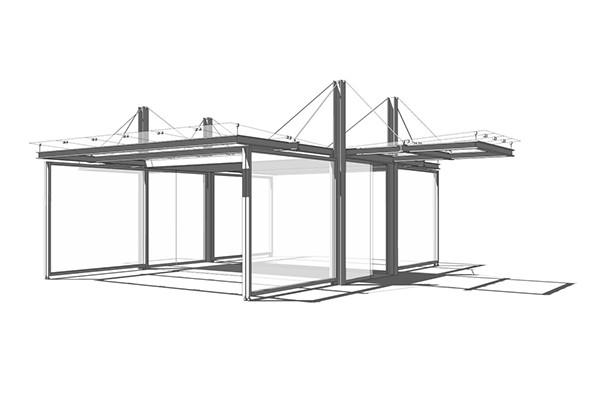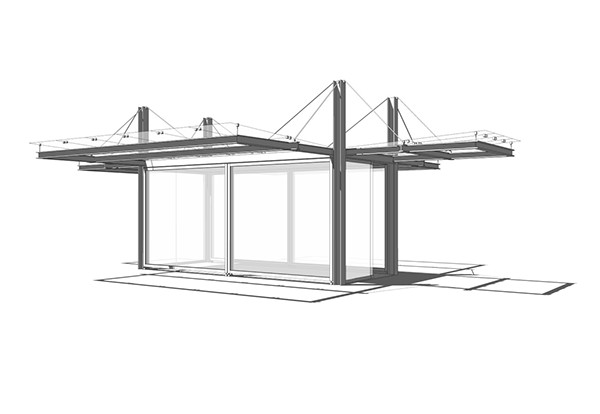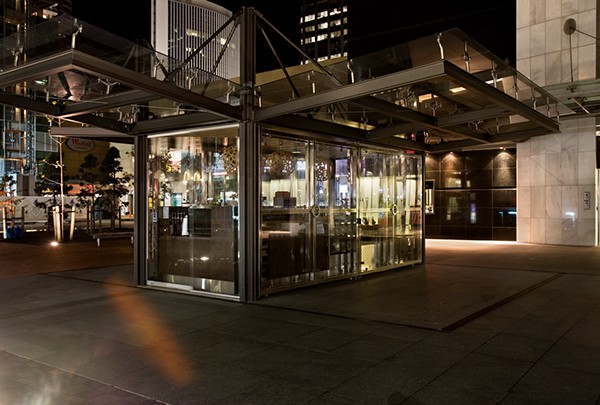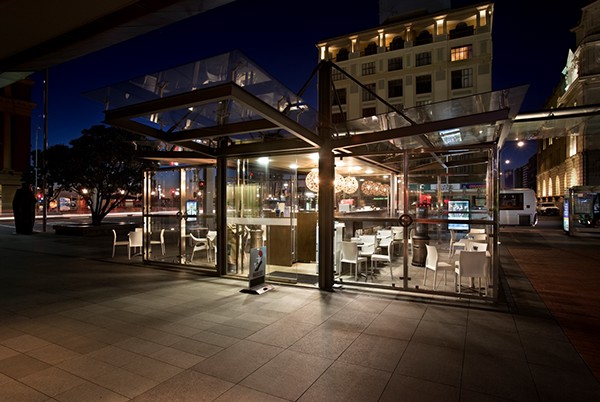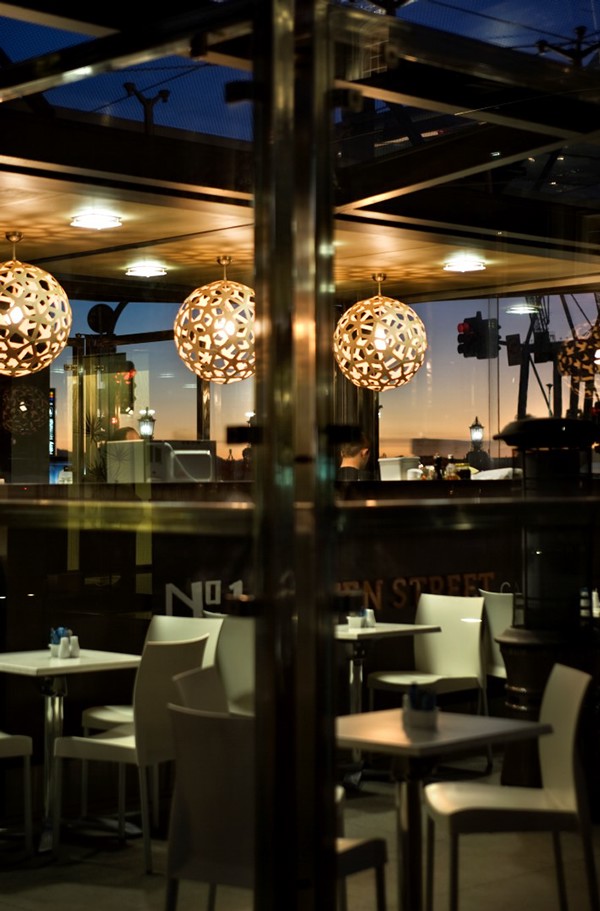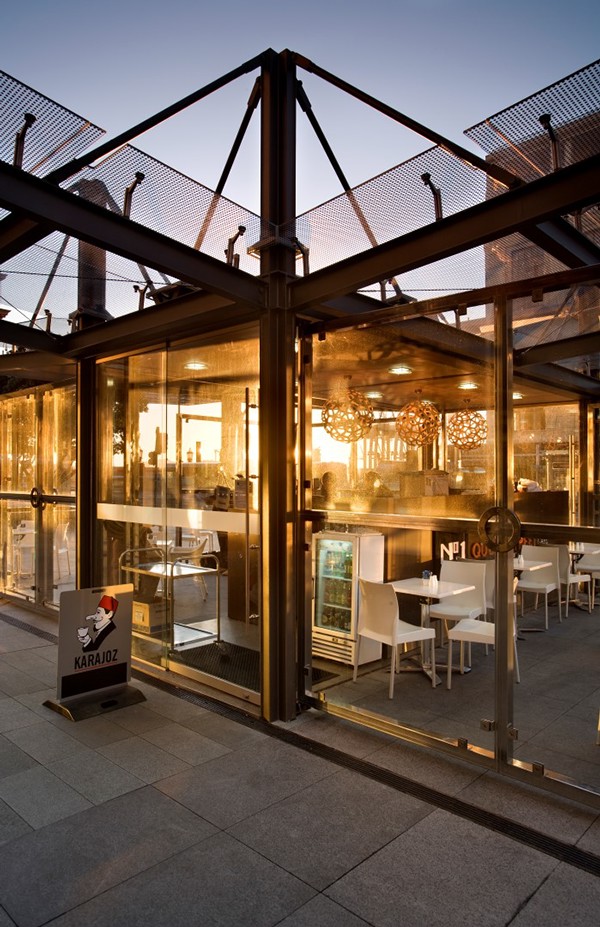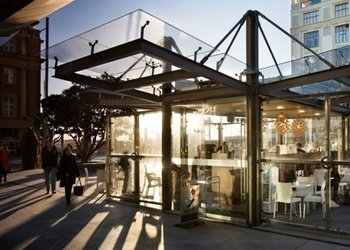
Queen Street Cafe
2008
Stephenson & Turner NZ Ltd
Architects, Engineers
Architects, Engineers
2008 - Stephenson & Turner - Queen Street Pavilion
Project Director : John Wardle
Project Architect : Patrica Han
Project Documents : Patrica Han
Project Detailing : Anthony Van Kan
Project Director : John Wardle
Project Architect : Patrica Han
Project Documents : Patrica Han
Project Detailing : Anthony Van Kan
Inspired by the shipping containers on the wharves and the glass canopies nearby, The design of the café as a box formed of steel and glass. In its smallest form, it occupies very little space, but the large hinged glass doors that act as walls can be freely moved to give extra outdoor space and shelter from the wind. The outstretched roof canopies further enhance the notion of a container that can be folded or unfolded at will. It is as much a piece of interactive urban furniture as a fully functioning café space.
“I like this place; it is a welcome folly in downtown Auckland, and in afternoon and morning light it’s positively radiant” -Nicole Stock, Architecture Magazine, 2008
People Involved
Photos
